|
Interlaken West
Subdivision Restrictions
Restrictions provided below, please
Click
Here to download our Restrictions in Word format for
printing purposes, or right-click on the link and select "save
target as" to save the file to your computer.
Interlaken West
Restrictions
Statement of Purpose
The Developer owns certain property located in Iberia Parish
off of La. Hwy 86 and the intersection with La. Hwy 347near
Interlaken Drive. This Declaration for this development is
established for the following purposes:
• To promote enjoyment of the natural resources of the
Developer’s Property and to protect and enhance its beauty.
• To protect and enhance the value of the improvements made to
the Developers property and the houses and other structures.
• To encourage a harmonious architecture.
• To allow for eventual self-governing of the development by
its owners; and
• To provide a guide for development that will preserve
certain values while allowing change when appropriate.
In furtherance of the aforesaid recitals, said Appearer
further declared to me, Notary, that being desirous of
establishing certain restrictive covenants applicable to the
hereinabove described property, which shall be binding on all
purchasers of lots therein, their successors and assigns, and
to make any subsequent sale or transfer of the said property
subject thereto, although not set forth therein, Appearer does
now and herewith designate and adopt the following restrictive
covenants for the purpose:
1. Use of Lots. No lot in this subdivision shall be used for
any purpose other than single family residential. No
commercial activities of any kind shall be conducted in this
subdivision.
2. No Further Subdivision of Lots. No lot in this subdivision
shall be re-subdivided except where two or more owners desire
to purchase a common lot between them to be further
sub-divided in order to increase the width of their respective
properties. This shall not prevent the owner of two or more
adjacent lots from combining them, altering their interlinear
drainage, and constructing thereon a single dwelling, provided
those changes do not affect the drainage of adjacent
properties.
3. Allowable Buildings on Lot. No building shall be erected,
altered, placed or permitted to remain on any lot in this
subdivision other than one detached single-family dwelling,
with a concrete apron of a sufficient width to accommodate two
cars side-by-side. However, detached buildings shall be
allowed for playhouses, barbecue houses, etc., if (1) the
maximum area used by any such detached building does not
exceed 30% (thirty percent) of any lot area, and (2) any such
building shall be of the same quality and architectural style
as the main dwelling.
4. Square Footage of Dwelling. No dwelling shall be permitted
on any lot in this subdivision unless said dwelling contains
at least 2000 square feet of living area, exclusive of
porches, carports or garages, in the case of a single story
dwelling, 1200 square feet exclusive of porches, carports and
garages, on the ground floor, in the case of multistory
dwellings. Front porches must have a minimum depth of 8 feet.
5. General Architectural Philosophy. This subdivision is being
developed with a generalized theme of traditional South
Louisiana architecture as further described in Exhibit A
attached hereto.
6. Plan Approval. Completed plans, including a plot showing
the location and orientation of every building on the lot,
must be submitted to the Architectural Control Committee for
approval prior to commencing any lot improvements. The
Committee will have 30 days to review and approve or
disapprove the plans. If the plans are not approved within 30
days then the homeowner may proceed. No development may
deviate from the approved plans.
7. Delay of Construction. Construction of any dwelling or
approved project must start with 6 months of the date of
approval or else the project must be resubmitted to the
Architectural Control Committee for approval.
8. Roof Materials. No metal or corrugated fiberglass roofs
shall be used in building any dwelling in this subdivision
without developer’s prior written approval. In the event the
builder desires to use decorative metal on certain roof
sections, prior written approval of developer shall be
obtained. This restriction also applies to any detached
buildings in this subdivision.
9. Roof Pitch. Roof pitches on residences will be no less than
6 on 12s, unless otherwise approved by the Architectural
Control Committee. All shingles will be minimum twenty-five
(25) year warranty architectural shingles.
10. Roof Penetrations. No roof penetrations may face the
street. All vents protruding from the roofs shall match, or be
painted to match, the color of the roof.
11. Ceiling Heights: All residences must have a first floor
ceiling height of not less than 9 feet.
12. Chimneys. All materials used to construct any Chimney must
match the material used for the rest of the dwelling or be
approved by the Architectural Control Committee.
13. Foundations. No dwelling shall be constructed on a
foundation of less that the following minimums:
a) A solid concrete slab;
b) A raised foundation with architecturally compatible
screening or placed on brick piers.
c) All buildings must be protected by a licensed exterminator
for termite protection.
14. Exterior Walls. The exterior walls, up to the plate line
(first ceiling line) shall be at least 75% (seventy-five
percent) brick, dryvit, stucco, wood, or hardi-plank (cementitous
board) with the balance being approved decorative materials.
If it is desired to use less than the required 75%
(seventy-five percent) brick, dryvit, stucco, wood, or hardi-plank
for such exterior walls, then prior approval must be obtained
from the Architectural Control Committee. No vinyl siding
allowed on any home or structure in the subdivision.
15. Paint/Improvements. Homeowners must get the approval of
the Architectural Control Committee before painting or making
any improvements to their dwellings.
16. Building Orientations. All residences built on the lots
which comprise the development shall face the direction
(street) approved by the Architectural Control Committee.
17. Doors, Windows and Shutters. All windows and doors which
face a street must be wood or wood-clad. All shutters must be
mounted in a way that they are operable.
18. Garages. All garages must be located at the side or back
of the residences.
19. Driveways. All residences must have a 12 foot concrete
driveway from the edge of the street to at least the concrete
slap upon which the residence is constructed, or if the house
is not constructed on a slab, then within 5 feet of the
residence. No shell, gravel, asphalt, or dirt driveways are
permitted in the development. All driveways must be completed
within 30 days of the final completion of any residence.
Placement of the driveway must be approved by the
Architectural Control Committee.
20. Sewer System Construction. All sewer systems installed on
a lot must approved by the Parish.
21. Landscaping. Landscaping, as approved by the Architectural
Control Committee, must be installed within 60 days of the
occupancy of the residence. The front yard must be completely
sodded with centipede or equal. No artificial animals are to
be placed in the front yard with the exception of holiday
decorations.
22. Grasscutting. No vacant lot in this subdivision shall be
allowed to grow up in weeds.
23. Landscaping Restrictions at Entrance and Intersections. No
fence, wall, hedge, or shrub planting shall be allowed which
obstructs sight lines at any intersection in this subdivision.
There shall be kept free of any fences that area formed by
constructing a diagonal line connecting two points 25’
(twenty-five feet) back from the intersection of a street
line. Within that triangular area, trees or shrubs may be
grown, provided that they are two feet or less in height, in
the case of shrubs, or that the foliage line, in the case of
trees, is kept free for the first six feet of height.
24. Trees. On lots which there are no live oaks, one live oak
must be planted somewhere on the lot within the first year of
completion of your home. If the tree dies it must be replaced
by another live oak within one year.
25. No Moved Dwellings. No dwelling previously constructed
shall be moved in whole or in part on any lot in this
subdivision. This Restriction may be waived by the developer
if the previously constructed dwelling is appropriate for the
subdivision in style, size, and materials.
26. Restrictions on Types of Dwellings. No house trailer,
mobile home, recreation vehicle, etc. shall be used as a
dwelling in this subdivision.
27. No Temporary Structures. No structure of a temporary
character, or basement, tent, shack, garage, barn or other
outbuilding shall be used on any lot at any time as a
residence, either temporarily or permanently.
28. Privies/Outdoor Toilets. No privy or outdoor toilet shall
be allowed in this subdivision except for the use of a builder
or his employees during the period of construction of a
building in this subdivision.
29. Front Set Backs. No building shall be located on any lot
in this subdivision nearer to the front lot line than 25’
(twenty-five feet) measured from the roof line.
30. Side/Back Setbacks. No building in this subdivision shall
be nearer to an interior or side lot line than 10’(ten feet)
measured from the roof edge, and no nearer to rear lot line
than 25’ (twenty-five feet) measured from the roof edge. On
corner lots the side yard on that side abutting the side
street shall not be less than 10’ (ten feet).
31. Fences. No chain link fencing allowed. Fences shall not
exceed 8 feet in height. Fence stringers must be on the inside
of the fence.
32. Swimming Pools. Swimming pools shall be permitted,
provided that they are fenced to limit access and they are
restricted from view of the street. All swimming pools shall
be kept clean and in such a manner as to avoid health, insect
and pest problems.
33. Concrete Wash. Owners must assure that during construction
of their improvements, no concrete trucks are allowed to leave
piles of concrete on any lots or streets.
34. No Nuisances. No noxious or offensive trade activity shall
be carried on upon any lot, nor shall anything be done thereon
which may be or may become an annoyance or nuisance to the
neighborhood.
35. Radio and Television Antennas. No radio or television
aerial wires or antenna shall be maintained on any portion of
any residential lot forward of the front building line of said
lot. And no radio or television aerial wires or antenna shall
be placed or maintained on any building on any residential lot
to extend more than 10’ (ten feet) above the roof of the main
residence on said lot.
36. Animals/Pets. The keeping of animals, other than those
generally recognized as household pets is prohibited within
this subdivision. All owners must comply with the health and
sanitation requirements of the Louisiana Department of Health.
Animals that are a public nuisance will not be allowed in the
development.
37. Signs. No signs shall be permitted in this subdivision
except:
a) Such signs as the developer shall deem necessary to promote
the sales of his lots.
b) One sign of not more than five (5) square feet advertising
any house or lot for sale.
c) Contractors’ signs of not more that five (5) square feet
during the period of construction only.
d) Election signage only during 90 days prior to election, and
two weeks thereafter. Signs cannot be larger than five (5)
square feet.
38. Trash/Garbage Cans. There shall be no dumping of any
garbage or trash of any kind on any street or lot in this
subdivision, except for the collection of garbage, trash, etc.
in sanitary containers pending collection of garbage by
collectors. Trash may be burned in covered incinerators,
unless prohibited by proper authority.
39. Vehicles. Trucks, vans, hauling trailers, boats, RVs,
campers, or other vehicles with a weight in excess of 10,000
lbs GVW (Gross Vehicular Weight) may not be kept in the
subdivision. Large trucks, large vans, hauling trailers,
boats, boat trailers, RVs, campers, wave runners, golf carts,
four-wheelers, dirt bikes, motorcycles or other vehicles with
a weight of less than 10,000 lbs. GVW may be kept in the
subdivision, but at all times must be permanently housed
within a carport or garage with a door that is kept closed
during storage, except for the temporary loading or unloading
thereof. Only passenger cars and passenger trucks are
permitted to be kept on driveways in front of homes.
40. Parking on Streets. No trucks, vans, trailers, boats or
any vehicle other than passenger cars will be permitted to
park on streets or on drives or yards in front of any
residence for longer than 48 (forty-eight) hour period.
41. No Abandoned Vehicles. No vehicle shall be abandoned or
junked in this subdivision by any lot owner nor shall he
permit others to do so
.
42. Servitudes/Easements. Servitudes for installation and
maintenance of utilities and drainage facilities are reserved
as shown on the recorded plat. Within the easement area as
shown on the plat, no structure may be constructed except
fences. No planting or fences of any kind shall be allowed
within such easement areas which will in any way interfere
with, damage, or obstruct the installation or maintenance of
any utilities in such area, nor change or retard the flow of
water through any drainage channels in the area.
43. Maintenance of Drainage. No owner shall in any way
interfere with the established drainage pattern over their lot
from any adjoining property unless the adjoining property
owner concurs with such change and adequate provisions are
made for proper drainage in the event changes are made.
44. Deleted.
45. Use and Maintenance of Easements. The easement area shall
be maintained continuously by the lot owner, except for those
improvements placed thereon by public authority or private
utility company. It shall be the responsibility of such public
authority or private utility company to maintain such
facilities at all times. The lot owner may enjoy full use of
such area or areas, with the exclusions noted herein. However,
he shall at all times allow ingress and egress by properly
constituted agents of such utility to the easement area.
46. No Overhead Wires or Above Ground Utilities. Provision has
been made by the developer for the installation of all
utilities underground, and no lot owner may erect above ground
any extension of said utilities except with the approval of
the developer or his successors or assigns. All electrical
services to houses erected in the subdivision shall be placed
underground, and that portion from the terminals of the power
lines to the residence shall be installed by the lot owner at
his expense. All primaries and secondaries shall also be
placed underground. No streetlights may be added without the
approval of the Association. Any added streetlights must match
the style already in the neighborhood.
47. No Drilling of Water Wells. Water to be used by residences
in this subdivision shall be potable water as supplied by the
Louisiana Water Company, or assigns. No property owner shall
drill his own well on his lot, nor shall he purchase water
from a privately owned well for use on his lot. This does not
prevent the use of containerized water as sold through
commercial channels.
48. No Oil Drilling or Mining. No oil drilling, oil
development operations or mining operations of any kind shall
be permitted upon or in any lot, nor shall tanks, tunnels,
mineral excavations, or shafts be permitted upon or in any
lot. No derrick or any other structure designed for use in
boring oil or natural gas shall be erected or permitted within
this subdivision. This does not prohibit the development,
outside of this subdivision area, of mineral production by
diagonal drilling from adjacent properties.
49. Reservation of Mineral Rights. Developer reserves all oil,
gas, and other mineral in, on, and under all of the property
described herein.
50. Common Areas and Assessments. The Homeowners Association
will be responsible for maintaining all common areas and
street lighting. Initial Assessments will be $300 per year per
lot.
51. Architectural Control Committee. The Architectural Control
Committee shall be composed of three (3) individuals appointed
by the Developer. The committee may designate a representative
to act for its capacity. The Developer shall have the
exclusive right to appoint the Architectural Control Committee
until such time as the Developer shall release this right to
the Interlaken West Subdivision Homeowners Association or upon
completion of construction of homes on 100% of the lots.
Thereafter, the Interlaken West Subdivision Homeowners
Association shall have the right to appoint the Architectural
Control Committee including the right to determine the number
of members of the Committee and their qualifications. The
Architectural Control Committee shall serve without pay and
shall review all building plans to ascertain their compliance
with all of the restrictions as set forth herein. The decision
of the Architectural Control Committee, in the event of any
dispute or controversy regarding the interpretation of these
restrictions and covenants, shall be final, binding and non-appealable.
The Architectural Control Committee may grant variances from
compliance with any of the provisions of this act, including
without limitation, restrictions upon heights, placement of
structures, setbacks, colors, materials, or similar
restrictions when circumstances such as topography, natural
obstructions, hardship, or aesthetic consideration may warrant
same in the sole and absolute discretion of the Architectural
Control Committee. The granting of a variance shall not
operate to waive any of the terms and provisions of this act
for any purpose except as to the particular property and in
the particular instance covered by the variance. The owner
shall be responsible to insure that waivers affecting title
are in proper form and recorded in the Clerk of Court’s Office
at the owners cost.
52. Homeowners Association. Each lot owner automatically
becomes a member of the Interlaken West Subdivision Homeowners
Association. The Interlaken West Subdivision Homeowners
Association shall enforce the subdivision restrictions,
represent the subdivision in any public matters affecting the
subdivision, promote subdivision activities and provide for
the maintenance of the subdivision entrance and common area.
The Homeowners Association, Inc., hereinafter referred to as
“Homeowners” will have the sole obligation and responsibility
for maintaining the trees and/or shrubs that are being planted
by the developer within the public street right-of-way between
the individual lots and the streets of the subdivision herein.
The Homeowners Association will collect yearly dues as fixed
by the Board of Directors, which dues shall be payable in
advance for one (1) year and shall be prorated at the time of
acquisition. Until the Board of Directors sets a different
amount, the yearly dues shall be $300.00. Developer shall be a
member of the Homeowners Association and shall have one vote
per lot owned. However, Developer shall be specifically exempt
from payment of all dues and assessments pertaining to the
lots owned by it.
53. Amendments of Restrictions. Developer reserves to himself
the right to make necessary changes to these covenants, so
long as he owns 50% (fifty percent) of the lots, the developer
may make necessary changes by giving ten day prior written
notice to lot owners at their last known address. If no lot
owner raised objection, in writing, the proposed change shall
become effective when placed on record by developer. If
objection is raised, in writing, by any lot owner within the
ten day notification period, then developer shall call a
meeting of lot owners, at which meeting a vote will be taken
on the proposed change, with a majority of those present at
such meeting being necessary to determine the outcome. Each
lot shall have one vote in making this determination.
54. Length of Restrictions. These covenants are to run with
the land, and shall be binding on all parties for a period of
20 (twenty) years from date of recordation hereof. These
covenants shall then be automatically extended for successive
ten-year periods, unless amended, changed, or terminated in
accordance with #54 above.
55. Effect of Invalidation. Invalidation of any one of these
covenants by judgment or court order shall in no way affect
any of the other covenants, which shall remain in full force
and effect.
56. Enforcement of Restrictions. The Developer or the
Association its successors, assigns and agents shall have the
right to enforce these restrictions and go upon the property,
remove and/or correct any violation of these restrictions,
cause the lot to be cleared, cleaned and mowed, and have the
grass, weeds and vegetation cut, when and as often as may be
necessary in the Association’s judgment to keep the lot in the
condition required by these restrictions. The Association
shall have the right to go upon the property, whether or not
the improvements have been constructed, to eliminate nuisance
conditions, correct or remove violations of these
restrictions, to mow lawns, or trim shrubbery, or to do
anything necessary to maintain the aesthetic standards of
Interlaken West Subdivision for the benefit of other lot
owners.
In any such event, the lot owner shall be obligated to pay or
reimburse the Association, its successors, assigns and agents
for the costs or expense of such work, together with
reasonable costs of collection and reasonable attorney’s fees
in the event it shall be necessary that the matter be turned
over to an attorney at law for collection. The Association may
also assess fines for continuing violations of these
restrictions which fines shall not exceed $25.00 per day.
The cost of any such work, the amount of the fines, together
with reasonable costs of collection, costs of preparing and
filing the lien, and reasonable attorney’s fees, shall
constitute a lien upon the lot involved, which lien shall be
enforceable as hereinafter provided, or in any other manner
provided by law. Any representative of the Association can
perfect such lien against the property by delivering to the
owner, personally or by certified mail of same a sworn
detailed statement of the claim, and shall record a sworn
statement showing the total amount of the claim in the office
of the Clerk of Court or Recorder of Mortgages for the Parish
of Iberia, which delivery and recordation shall be made no
later than one (1) year after completion of the work,
clearing, cleaning, mowing or such event or events giving rise
to the claim. The lien so perfected shall preserve the
privilege against the lot for a period of five (5) years from
the date of its recordation and may be enforced by a civil
action in Court of competent jurisdiction initiated with the
five (5) year period. At the expiration of five (5) years the
privilege preserved shall preempt unless a notice of filing of
suit on the lien has been recorded. Such notice of filing suit
shall preserve the privilege until the court in which the suit
is filed shall order the cancellation of the inscription. Any
charge, penalty, assessment or lien provided for herein shall
bear legal interest until paid. A sale or transfer of any lot
shall not affect any pre-recorded lien for delinquent
maintenance. No sale or transfer shall relieve such lot owner
individually form liability for any amount due for maintenance
deficiencies filed or recorded as lien.
In general, the following types of house designs shall be
acceptable to the Architectural Control Committee:
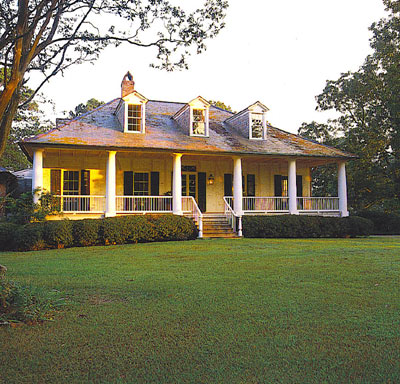
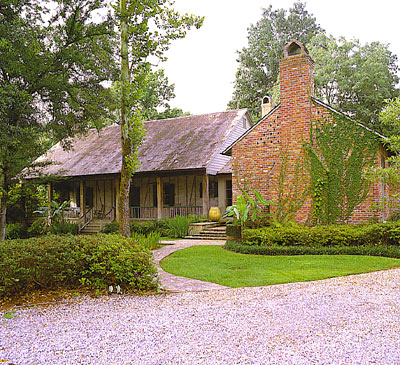
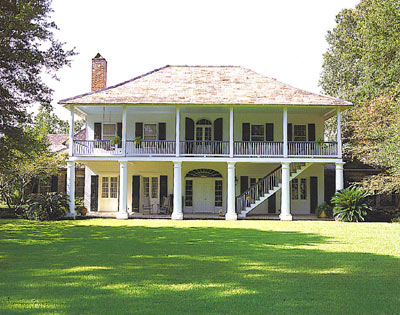
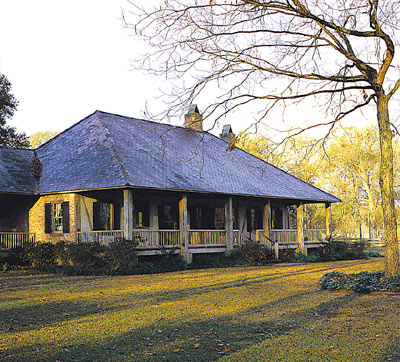
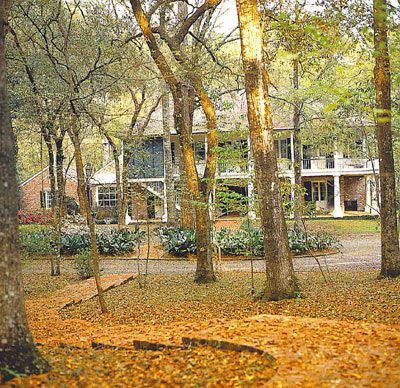
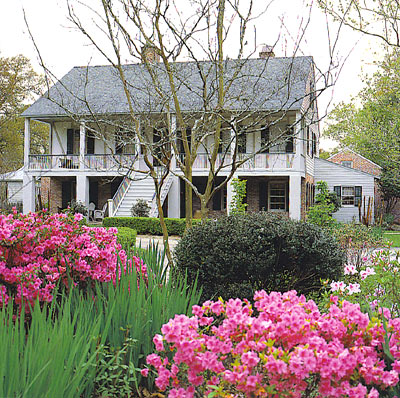
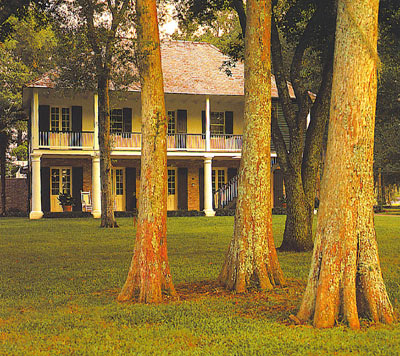
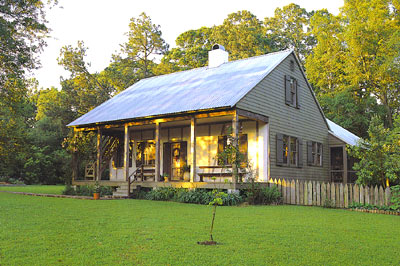
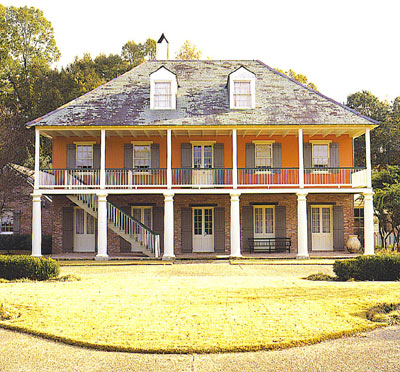
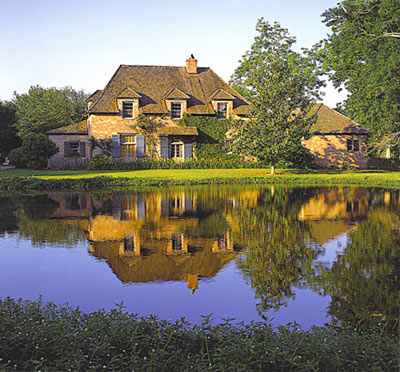 |

